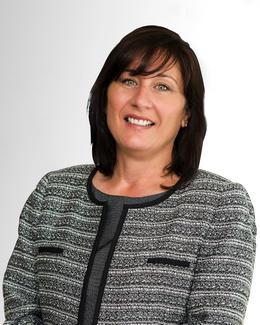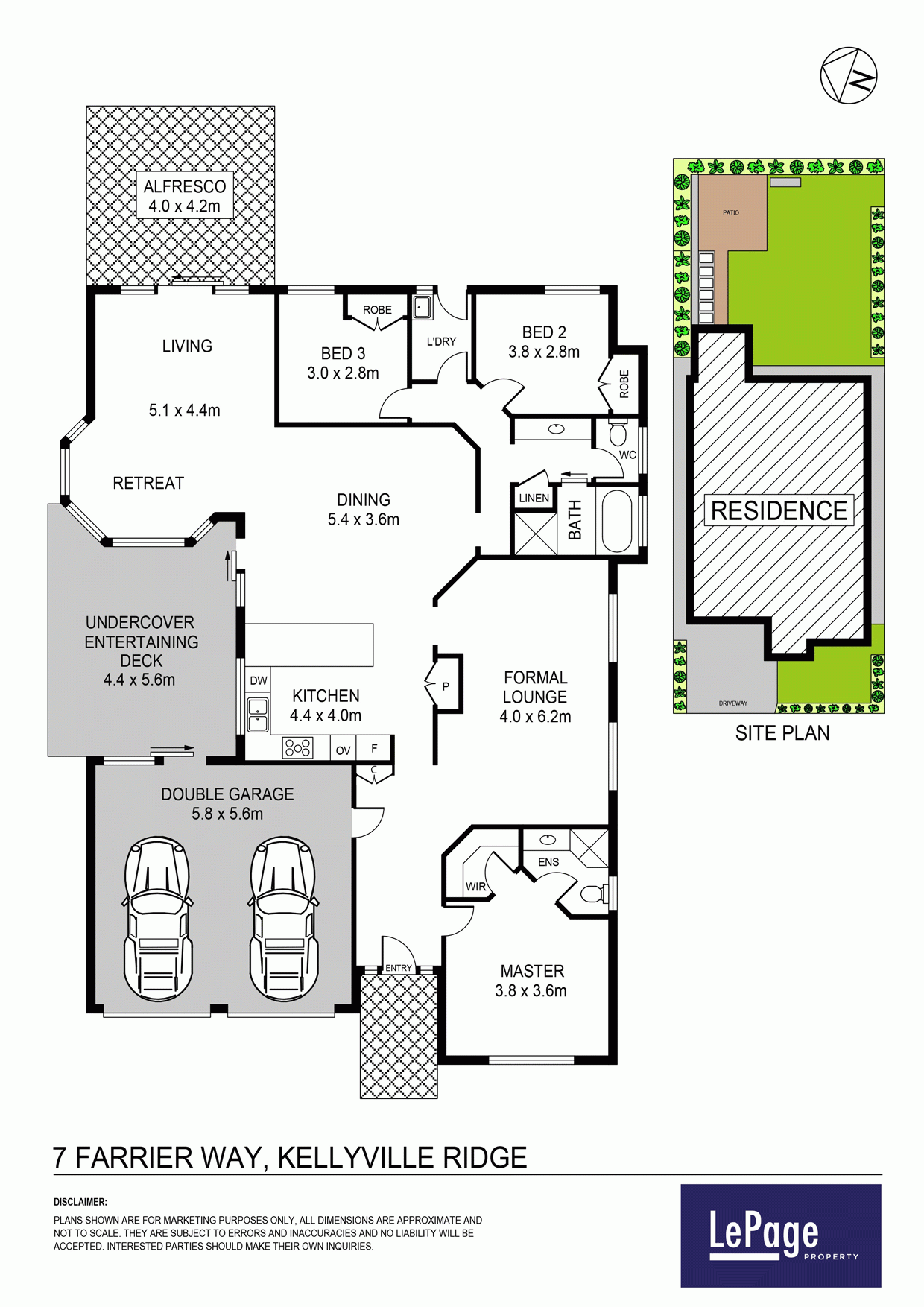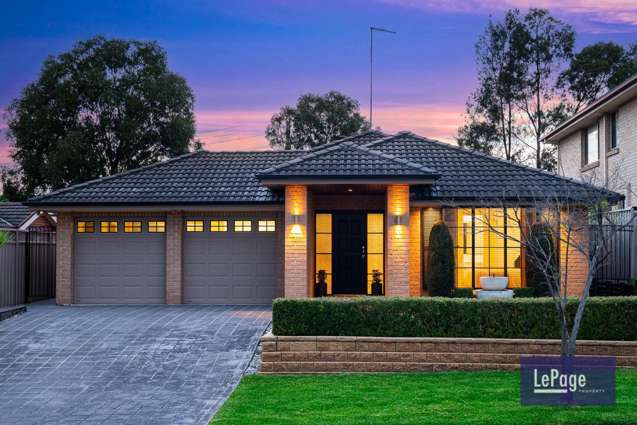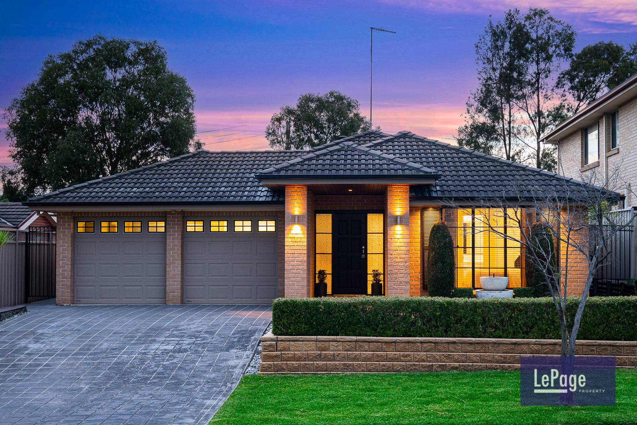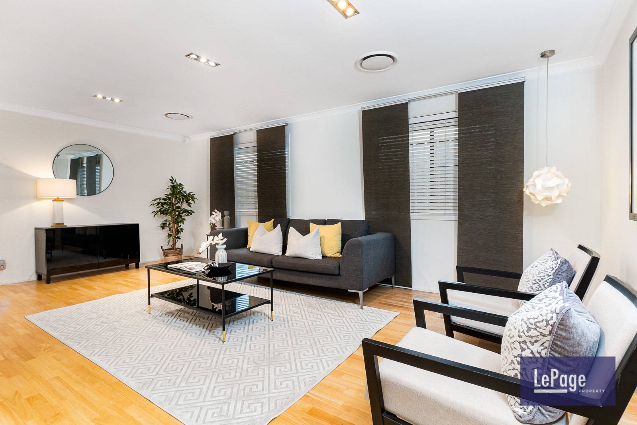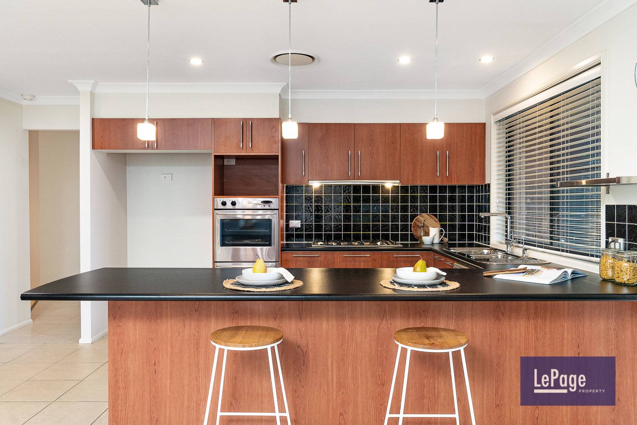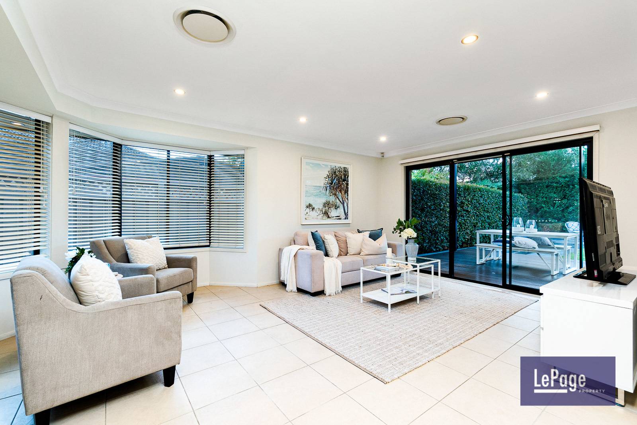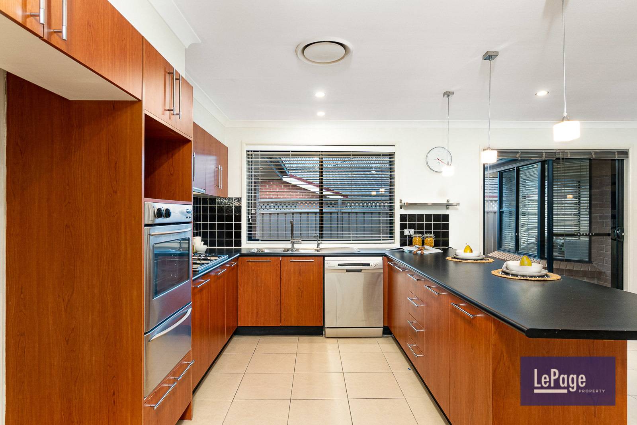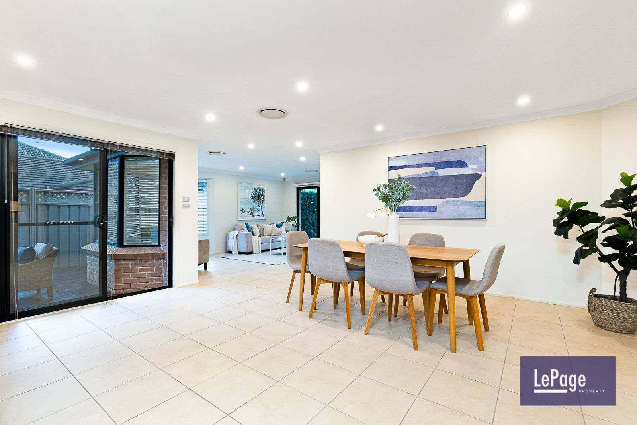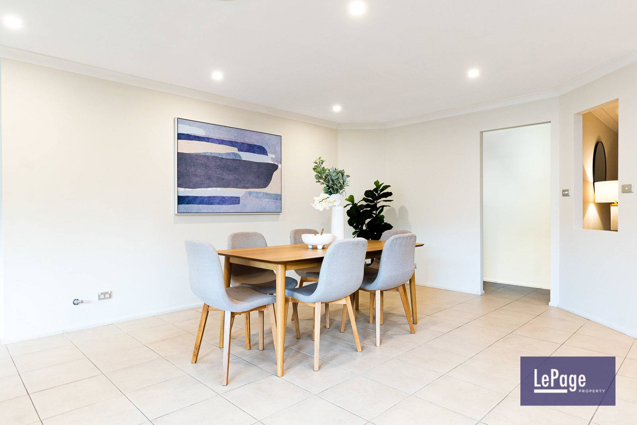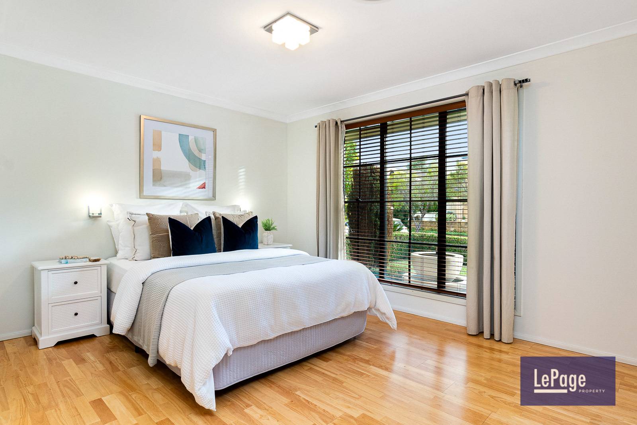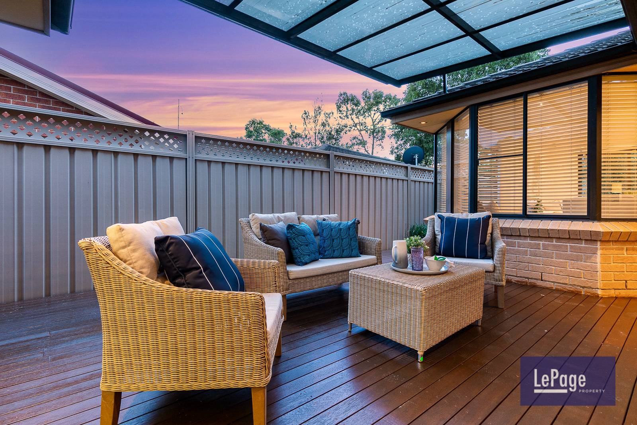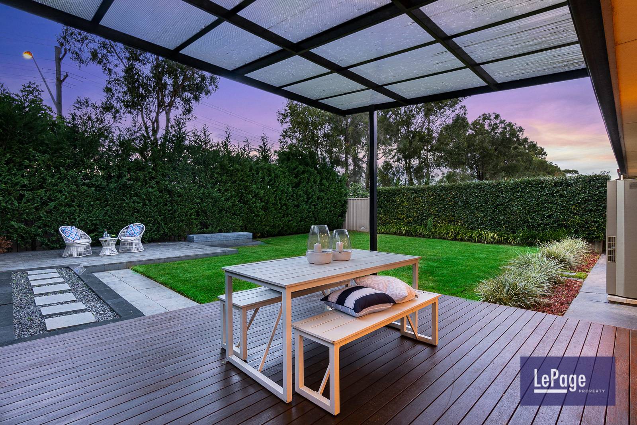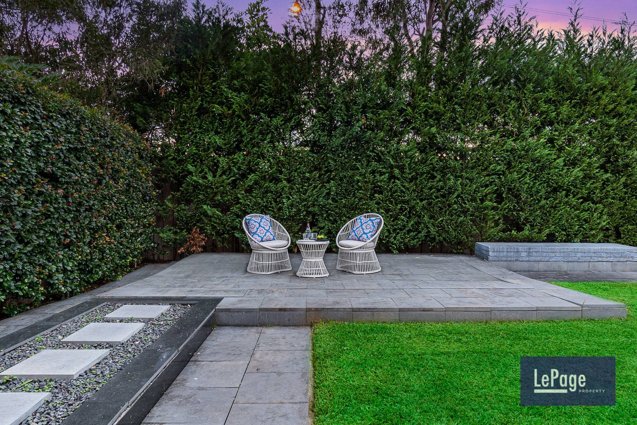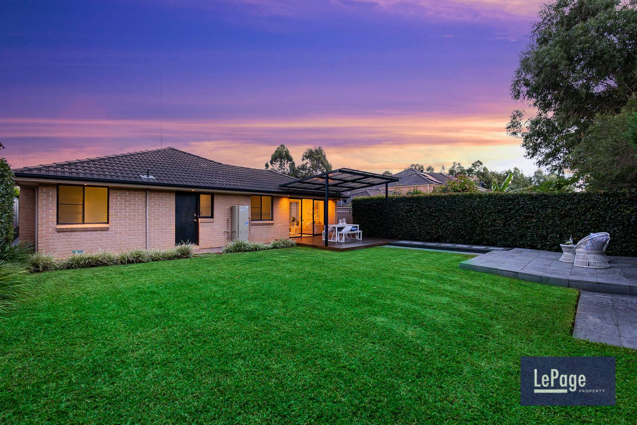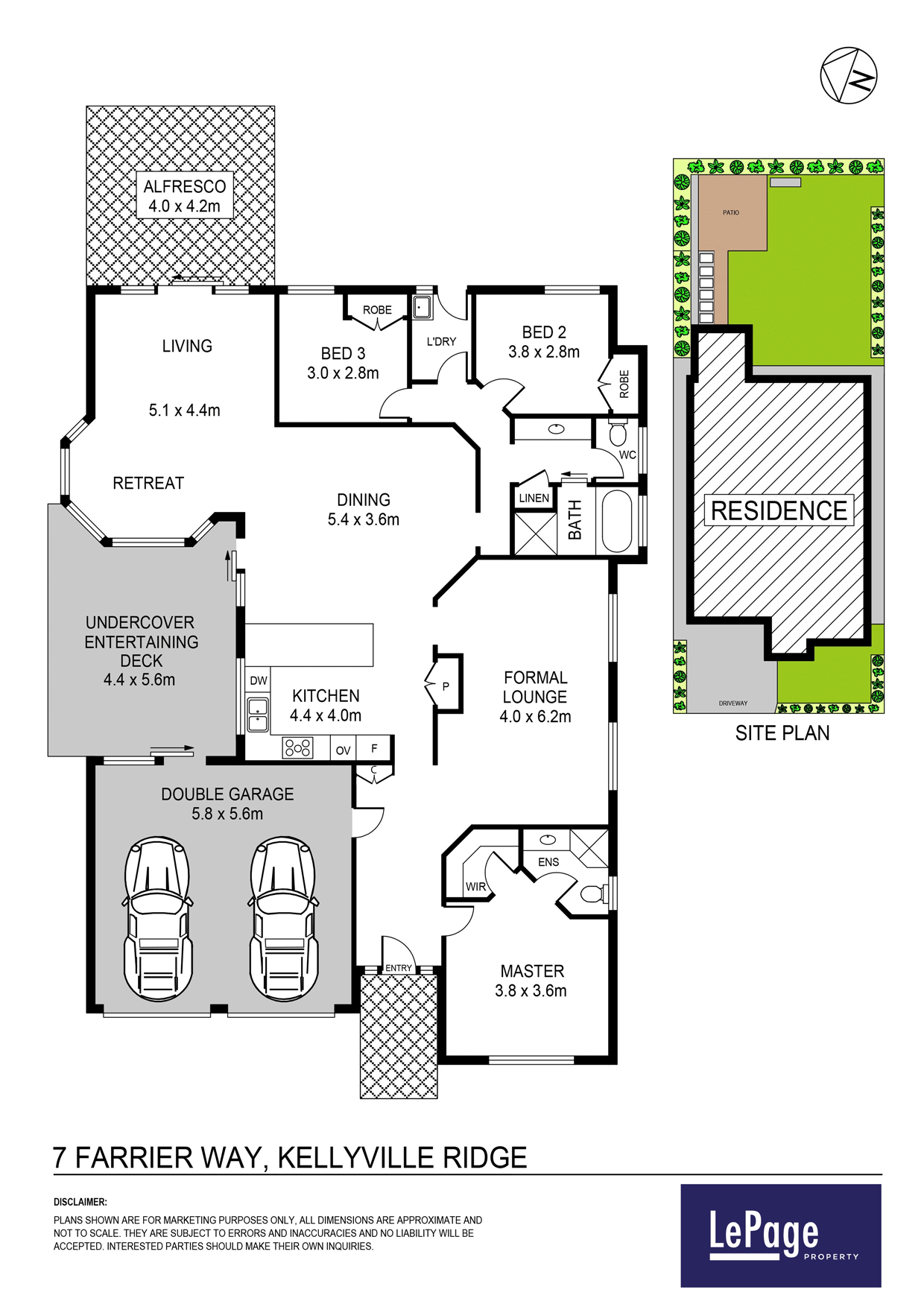Prime Location with Generous Living Spaces and Amazing Yard
Prepare to be surprised by this sizeable single level gem with its expansive free flowing living interiors and imposing facade. Coupled with the expansive level lawn and established gardens ideal to enjoy all year round via the two designated undercover alfresco zones. Oozing warmth and appeal plus its central location, this awesome family home will appeal to a wide audience.
Accommodation includes:
- 3 bedrooms including master bedroom with ensuite and WIR
- Handy 3-way main bathroom with Parisi Italian glassware
- Elegant open plan formal room or convert to 4th bedroom and study
- Expansive open plan everyday dining and living rooms
- Generous light filled gas kitchen with quality Grohe german tap ware and breakfast bar with additional storage along with extra-large pantry
- Quaint courtyard ideal for breakfast hub or chilling with a good book
- Impressive architecturally designed garden on 550m2 land with large undercover pergola and Merbau hardwood decking coupled with bluestone pavers. Gardens include evergreen pines and Lilly Pillys surrounding the generous lawn space.
- Dual automated garage with internal access and sliding door access to courtyard
Additional features include:
- Multi-zoned ducted air conditioning, gas cooking and heating, oversized cavity area for fridge
- Central position to access Rouse Hill Town Centre/Metro, Rouse Hill Village, Stanhope Shopping Village, Blacktown Leisure Centre and a selection of public and private schools, childcare centres, Ettamogah Pub and more
Distance to amenities (based on googlemaps.com.au):
- 50m to bus service
- 2.2km to Metro/Rouse Hill Town Centre
- 7 min walk to Kellyville Ridge Primary School
- 3.2km to Stanhope Shopping Village
- 3.2km to Blacktown Leisure and Tennis Centre
- 7 min walk to John XXIII Catholic Primary School
- 10 min walk to St Marks Catholic College
- 10 min walk to Connor Greasby Park
Enjoy the elegant garden setting, generous living spaces and brilliant location. Call Julie Lepagier on 0427 502 730 for more information. Lic: 1158150
LePage Property is a COVID Safe organisation and ask that prospective buyers refrain from attending inspections if you are showing any symptoms, recently been in a COVID hot spots or travelled overseas. It is required to be COVID safe during inspections i.e., keep 1.5m distance from others, use provided hand sanitizer before and after entering the property, refrain from touching surfaces etc.
Disclaimer: Information provided in this advertisement is a guide only and collated with all due care via reputable sources, yet it is not a guarantee of accuracy or completeness. We accept no responsibility for the information provided and encourage interested parties to make their own inquiries and observations. No warranty can be given either by the vendor or agency/agents.
| Address | 7 Farrier Way, Kellyville Ridge |
|---|---|
| Price | SOLD for $1,265,000 |
| Property Type | Residential |
| Property ID | 79 |
| Category | House |
| Land Area | 555 m2 |
Quick Links
Agent Details
